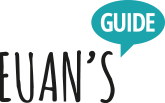Venue Description
The Medical Science Building offers state of the art conferences facilities, an innovative design, flexible meeting spaces, integrated AV facilities and the finest in Scottish hospitality. The Medical Science Building which opened in June 2011 which features the impressive Booth Lecture Theatre which can accommodate up to 300 people, a large flat floored exhibition area, two further meeting rooms which can accommodate up to 50 people each and 13 smaller breakout rooms. A bright modern atrium and a courtyard terrace provide the perfect setting for conference refreshments and informal networking events. If your event needs even more meeting spaces, then an innovative link way joins the MSB with the Physics Building, which offers additional conference facilities for up to 400 delegates. All venues benefit from the latest technology - free wi-fi access is available for delegates throughout, and the MSB has just been awarded an 'Excellent' rating from the Building Research Establishment Environmental Assessment Method which assesses the sustainability of buildings in the UK and Europe.Accessibility
There is a ramp or slope to access this service. The ramp or slope is located on the left as you face the entrance. The ramp or slope is moderate. The ramp or slope is permanent. There is a level landing at the top of the ramp. There are steps to access this area / service. The steps are located on the right as you face the entrance. There is / are 2 step(s) to the area / service. The steps are not clearly marked. The steps are medium. The steps do not have handrails. There is level access to the service. There is a hearing assistance system. The system is a portable loop. Staff are trained to use the system. This venue does not play background music. Lighting levels are varied. Motorised scooters are allowed in public parts of the venue. There is a lift for public use. The lift is located at the rear of the lobby. The lift is a standard lift. The floors which are accessible by this lift are 1-2-3. The lift is 18m (20yd) from main entrance. The dimensions of the lift are 145cm x 150cm (4ft 9in x 4ft 11in). The clear door width is 90cm (2ft 11in). There are not separate entry and exit doors in the lift. There is a mirror to aid reversing out of the lift. The lift does have a visual floor indicator. The lift does have an audible announcer. The lift controls do have Braille markings. The lift controls do have tactile markings. The controls for the lift are within reach for a wheelchair user. The lighting level in the lift is medium. There are designated spaces within Lecture Theatre for wheelchair users. Designated seating is located at the front and the rear of the theatre. Wheelchairs are left with the patron. A companion may sit with you. Companions sit next to you. It is 10m (32ft 10in) from the designated seating area to the nearest accessible toilet. There is a hearing assistance system. The hearing system is a portable loop. Staff are trained to use the hearing system. The rows suitable for hearing loops are all. Assistance dogs are allowed in the auditorium.
Accessibility Guide
Accessibility Guide Link: http://www.disabledgo.com/access-guide/university-of-st-andrews/school-of-medicine-2#AccessGuide
Awards List
MSB has just been awarded an 'Excellent' rating from the Building Research Establishment Environmental Assessment Method which assesses the sustainability of buildings in the UK and Europe
Toilets
There are accessible toilets within this venue designated for public use. The toilet is not for the sole use of disabled people. There is pictorial signage on or near the toilet door. The accessible toilet is 28m (31yd) from the main entrance. The accessible toilet is located on the left of the building. There is level access to the accessible toilet.
Staff
Staff do receive disability awareness / equality training. Documents can be requested in Braille. Documents can be requested in large print. A member of staff trained in BSL skills is not generally on duty. This service can be requested. Staff are Text Relay aware.
Assistance dog facilities
Assistance dog exercise facilities
There are no large areas to exercise assistance dogs - all surrounding areas are road or car park.
The venue says it has...
- Accessible Format
- Braille
- Sign Language
- Disabled Access
- Induction Loop
- Large Print
- Disabled Parking
- Overnight Accommodation
This information has been supplied by the venue. Please write a review to voice your opinion and verify this listing.
Visited this
venue before?
Write Your Review
-
 Accessible
Accessible
Toilet






 Follow Euan's Guide on Instagram
Follow Euan's Guide on Instagram
 Follow Euan's Guide on LinkedIn
Follow Euan's Guide on LinkedIn
 Follow Euan's Guide on Facebook
Follow Euan's Guide on Facebook

